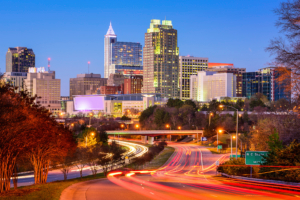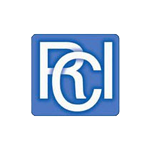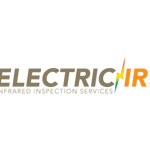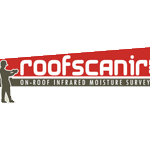Commercial Building Inspections in the Raleigh Triangle Area and Central Atlantic Area
Whether you’re an investor specializing in commercial property, a banker, property manager, leasing agent, lender or tenant, you can rely on ARMCO Inspections to provide you with commercial building inspections that provide the information you need for optimal decision-making. For more than 10 years, ARMCO Inspections has been one of the most respected names in the commercial building inspection business in the Raleigh, Triangle and local Tri-State area.

At ARMCO, our Commercial Building Inspections are performed so that you can make informed decisions about your purchase or sale of a commercial property or building. Each inspection can be tailored specifically for you to gain the most credible information necessary to ensure that you better understand and are comfortable with the condition of the building and overall property that you are purchasing. The following is an overview of what can be included in your Commercial Building Inspection.
What Your Armco Custom Property or Building Inspection May Include:
- A simple walk through visual inspection of a set of specific concerns that could include the roof condition, interior moisture, structure, electrical, plumbing and HVAC with or without a summary report. You may opt to make notes and take photographs for your future reference.
- An abbreviated written report with photographs that is based your need as well as the ASTM E-2018 Property Condition Assessment outline but does not include the reserve tables or ADA review. Please click here to see an outline of the ASTM standard as it is a great place to start.
- A full ASTM E-2018.8 standard inspection with Replacement Reserve Schedule, Immediate Needs Schedule and integral photo documentation. This level of work is typical for a commercial bank or purchaser of a larger or more complex property that wants to know what replacements are anticipated over the coming 10 years so and what the budgetary needs will be. The Reserve Study will have results that are inflated as well as not and will typically be based per square foot (commercial) or per unit (multi-family).
- Infrared Imaging as well as other pertinent technologies that may be employed for a clearer view of moisture intrusion, air leakage, insulation status, electrical system condition and low-slope – “flat” roof moisture condition.
- Co-ordination and/or sub-contracting of other disciplines for in-depth/exhaustive evaluations of HVAC, electrical, plumbing and structural systems as well as Phase 1 and/or Phase 2 Environmental Site Assessments.
The depth and extent of the inspection can be customized so that you are more aware of and confident in the condition of not just the central enterprise or institutional operating spaces, multifamily living spaces and site grounds but also the peripheral supporting systems and areas that may require costly repairs or modifications now or in the coming years.





