Infrared Air Leakage & Energy Loss Inspections
Infrared Insulation Inspection& Blower Door Air Leakage Testing
Commercial buildings – Refrigerated and Frozen Storage Warehouses & Single Family Residences
Unplanned Air Leakage in Refrigerated-Frozen Storage is a leading cause of:
- Excessive HVAC or refrigeration electric utility costs
- Elevated HVAC or refrigeration equipment maintenance expense
- Premature HVAC or refrigeration equipment replacement
- Condensate formation, organic growth andmildew
More on: Refrigerated Storage inspectionsfor air leakage and insulation
Unplanned Residential or small commercial building air Leakage or faulty insulation is a major cause of:
- Contaminated air from mold and mildew formation on wall surfaces and within wall cavities
- Contaminated air from crawlspaces via floor and wall penetrations, leaky HVAC ducts and enclosures
- Chilly or overly warm rooms and drafty areas(from poor window and door seals as well as HVAC duct leakage or insulation issues)
- Structural damage (from moisture accumulation in wall cavities, attics and crawlspaces)
- Excessive HVAC related utility expense
More on: Residential or small commercial inspections for air leakage and insulation
The core of an Armco Inspections survey report:
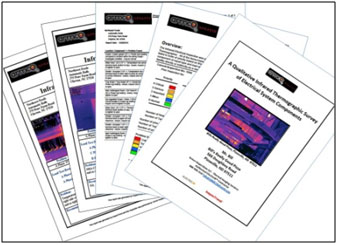
A basis for planning, immediate repairs, remedial work or upgrades
- Introduction, subject building data, survey goals, client specific concerns, overall findings and conclusions
- A prioritized list of findings with recommendations for action
- Overall and room-by-room blower door test results that document the area and magnitude of air leakage
- Digital daylight and/or digital infrared images of findings with annotations giving enhanced clarity for you and your repair contractor
Proof is possible for air leakage reduction efforts with the use of a calibrated blower door
Whole building depressurization testing tells us or leads to:
- How much air leakage we have before repairs
- Sensible leakage reduction goals, work planning and contractor scope of work specifications
- How much is leaking after repairs
- Effectiveness of repairs is proven one way or the other
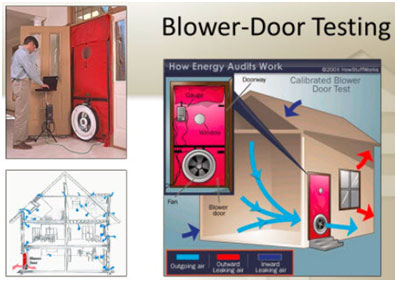
Room-by-room pressure difference testingwhile the building is depressurized
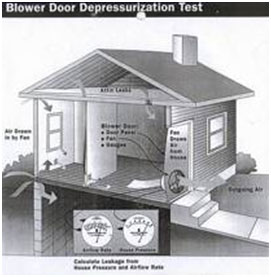
- Performed with hand held manometer to determine pressure difference in each room with access door closed
- Gives the assessor specific area information as to the level of air leakage or “coupling” that room has to the exterior
- Provides a basis for the amount of potential that room or area hasfor air sealing improvement
HVAC systemdepressurization testing
- Gives us how much air leakage or “coupling” the overall HVAC system has to the exterior
- Works the same if the Air Handler/furnace is in the attic
- Register-by-register “pressure pan” testing tells us which end of the ductwork is more of a concern and focus of future repair work
- Imbalances in the HVAC system coupled with duct or enclosure breaches can draw crawlspace or attic air into the living space
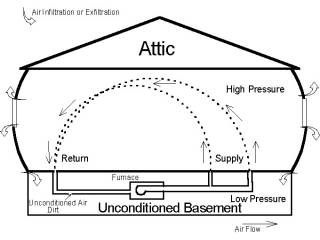
Infrared imaging room-by-room while the building is depressurized

Poor air seal at chimney

Leakage at window frame

Leakage at recessed cans and around chimney

Leakage from attic inside split-level house half wall
- The effect of warm summer or cold winter exterior air on adjacent surfaces highlightspoints where air leakage is occurring
- Hard to image, difficult or other suspect air leakage locations can be further tested with a smoke stick
- The second pass insulation inspection is performed with the blower door on
- Before and after imaging of a repaired area can clearly show the effectiveness of the work performed
Stack Effect considerations during blower door testing, infrared scanning and report writing:
- The Blower Door causes mostair leakage to appear significant in the eye of the infrared imager
- Points of positive pressure air leakage (highest points above neutral plane) are more important to identify than floor area leakage because the locations are typically fewer, have greater impact and are easier to access for correction
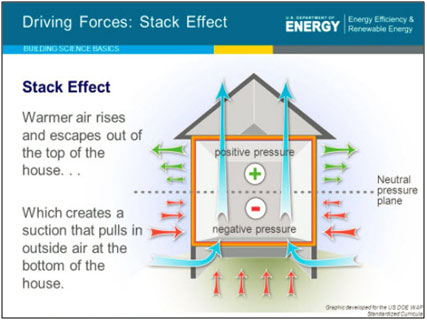
Frozen and Refrigerated Storage Air Leakage occurs primarily at:
- Wall-floor intersections (insulated wall panel impact damage or faulty sealant due to age or damage)
- Wall-ceiling intersections (complex joint sealing details are improperly installed at construction or elastic sealants have been compromised through damage or age
- Access doors both automatic and manual (damaged, improperly installed, poorly designed or missing door seals)
- Penetrations of floors, walls or ceilings for equipment hangers, piping, conduit or ductwork (poor design or installation, sealant damage or deterioration)
Images from prior Armco Inspections refrigerated storage projects:
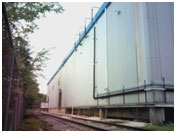
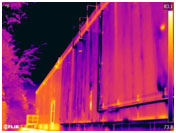
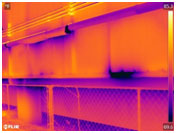
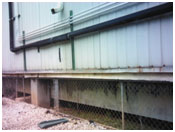
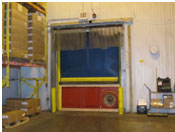
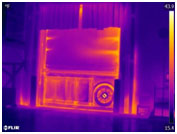
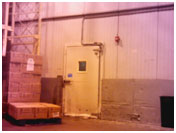
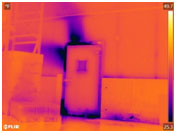
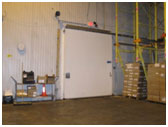
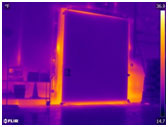
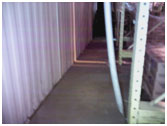
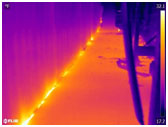
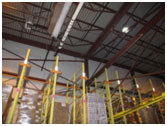
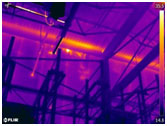
Frozen storage area warm air infiltration at wall/ceiling joint (bright orange sloping pattern)
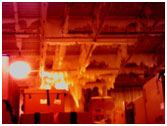
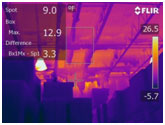
Exterior wall Insulation issues in frozen or refrigerated storage buildingscan be negligible as the engineered and pre-fabricated metal-clad insulating panels are usually interlocking and sealed from panel to panel. If the ceiling is similarly constructed and protected by a separate low-slope or pitched roof, the wall-ceiling joints will also be engineered and well sealed. In these cases, air leakage is typically around doors at damaged seals or where the walls or ceiling have been damaged or the wall-floor (slab) seals are damaged or deteriorated.
Ceiling panel insulation may be compromised if the ceiling/roof structure is conventional with corrugated decking, insulation boards,air/vapor barrier and covering membrane. In this case, water intrusion or leakage can cause degradation of the foam or fiberglass insulation resulting in significant levels of heat loss and increased utility expense.
For suspect conventional roof construction, Infrared and nuclear inspection is recommended to isolate areas of moisture contamination and excessive heat transmission for targeted repair. For more information on these techniquessee https://armco-inspections.com/roof-inspection/.
Infrared Insulation Inspections of single family homes and smaller commercial buildings are similar and based on:
- Discovery of heat transmission differences through the exterior walls, floors and ceiling surfaces that are evident as varying heat patterns on the exterior walls
- Differences created by missing, damaged, water saturated or poorly installed insulation.
- Initial inspection performed with no blower door in operation
- Subsequent inspection with blower door in operation at points originally discovered
- Findings are easily distinguished and recorded with a thermal imager for the final report
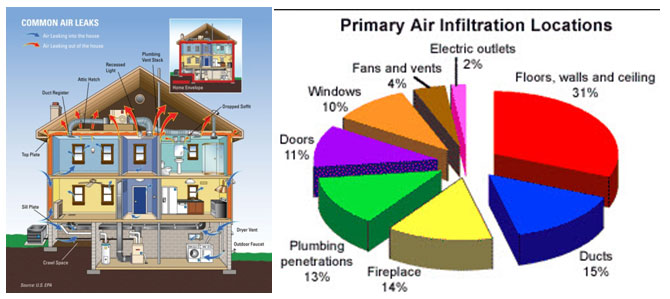
- plumbing penetrations in walls and floors,
- poor window and door frame sealing,
- defective or damaged window sash
- defective or damaged door weather-strip
- crawl-space or attic access doorsand fireplaces
- poorly sealed receptacles or wall switches
- poorly sealed ceiling fixtures
- defective ventilation fans
- defective or poorlysealed HVAC ductwork or
air handler/blower enclosures
- Poor wall, roof overhang sealing detail
- Defective sealing detail at adjacent building or roof/wall intersections
- Rooftop ventilation fan interior ductwork for restrooms or other vented equipment
- Combustion equipment flues and ductwork
- Door, window or skylight framework
- HVAC ductwork and makeup air systems
- Flat roof penetrations for conduit, piping, etc
- Sealing detail in roof equipment penthouses
- Utility, plumbing and HVAC chases to attic spaces and other mechanical rooms
Residential images from prior Armco Inspections air leakage and insulation survey projects:
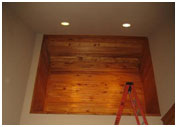

Recessed trophy area with no air barrier or insulation is directly coupled to humid exterior air resulting in high levels of mildew on the adjacent office walls below
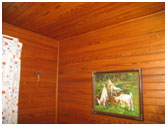
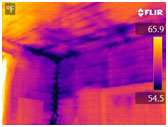
Bedroomcold air infiltration through insulation and interior horizontal tongue and groove plank wall cladding – also migrating up and through ceiling with same construction
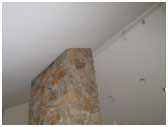
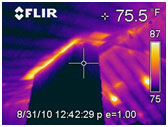
Missing and poorly installed insulation (rectangular orange topatterns) plus air leakage at chimney/ceiling transitionmissing results in higher than necessary cooling costs

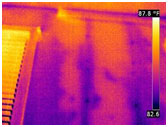
Insulation with mottled appearance is water saturateddue air/water barrier (Tyvek) and transport of exterior humid air into the wall cavity
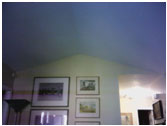
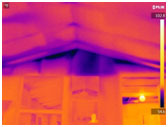
Insulation out of positionin vaulted area of wall results in cooler area immediately beneath
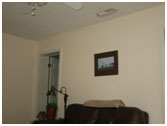
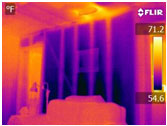
Interior wall is directly connected to crawlspace and un-insulated to boot – very cold living room in mid-winter
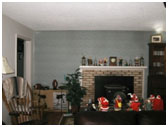
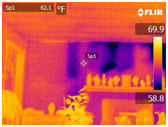
Partial interior wall is intermittently coupled directly to the attic airspace in this split-level home by missing insulation a typical problem for this residential design
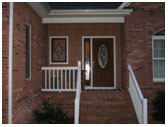
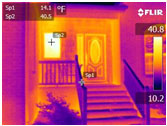
Difference in heat transmission through insulated vs single pane (leaded glass) window – (dual pane window in entry door)
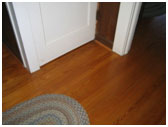
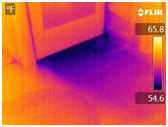
Air leakage shows beneath basement access door from infiltration in the basement (windows and wall penetrations)
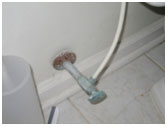
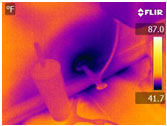
Air infiltration from toilet pipe penetration in wall that is coupled to crawlspace by same pipe penetration through stud wall shoe
